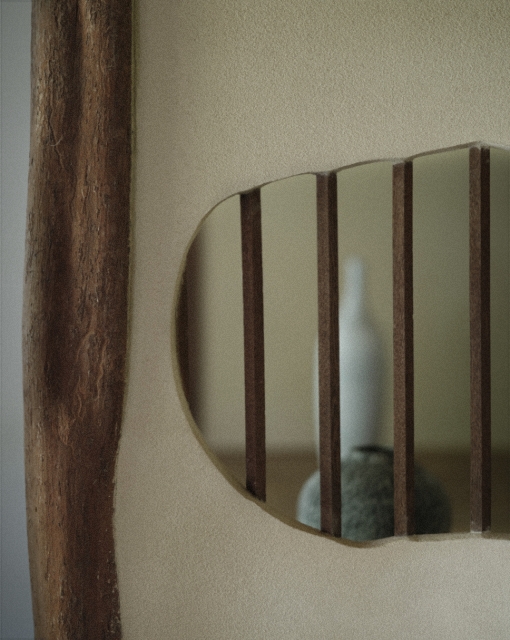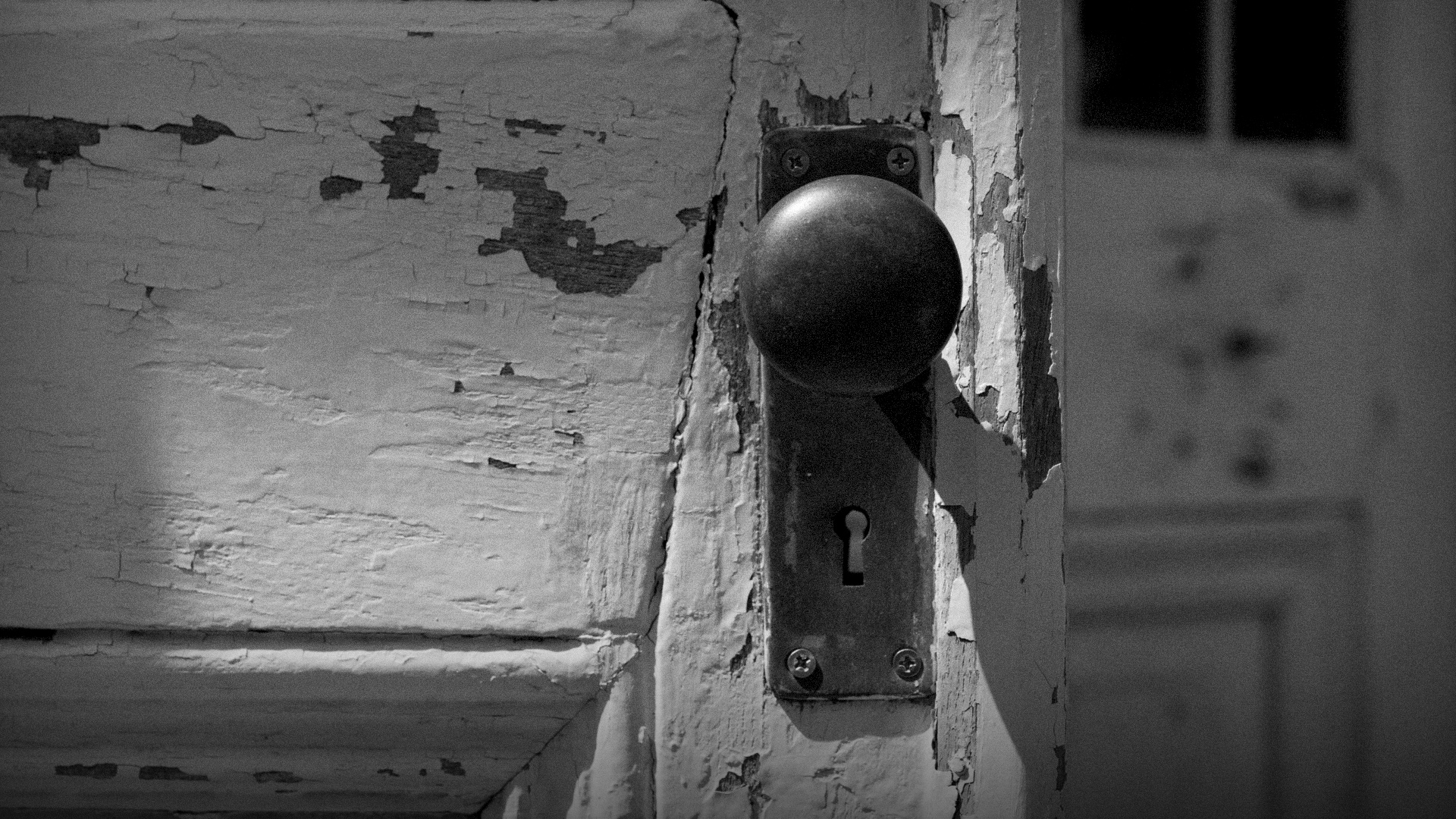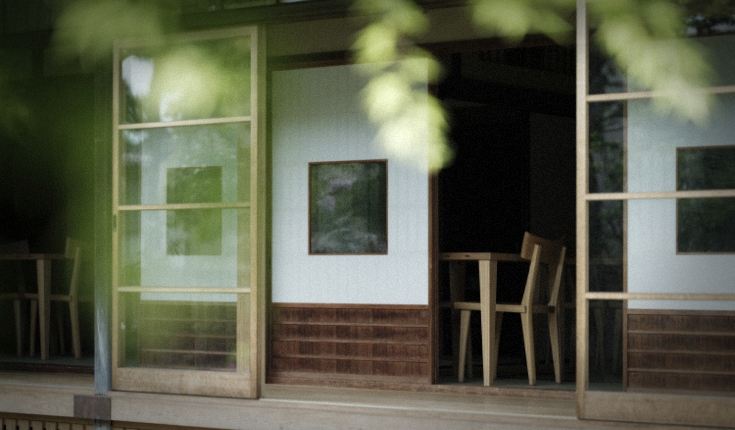
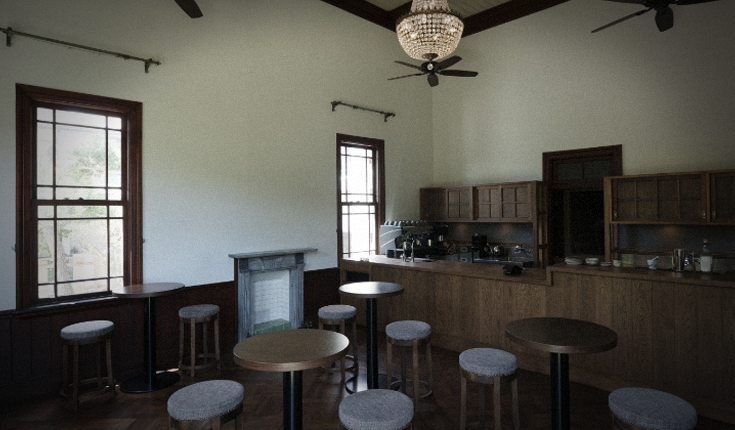
The Structure and Features
of a Hybrid Japanese
– Western Style
The former Kagaya Residence is a two-story wooden building constructed before 1925 (Taishō 14), notable for its hybrid design that combines a traditional Japanese-style main house with an adjoining Western wing. The main building is built in the yosemune-zukuri style, featuring wooden siding in the Japanese tradition, while the Western section employs German-style weatherboarding, creating a striking contrast in form and finish. The roof further highlights this interplay, incorporating tiles, copper sheets, and slate—each material carefully selected for both function and aesthetic. These features make the residence a quintessential example of prewar villa architecture, preserving its architectural value to this day.
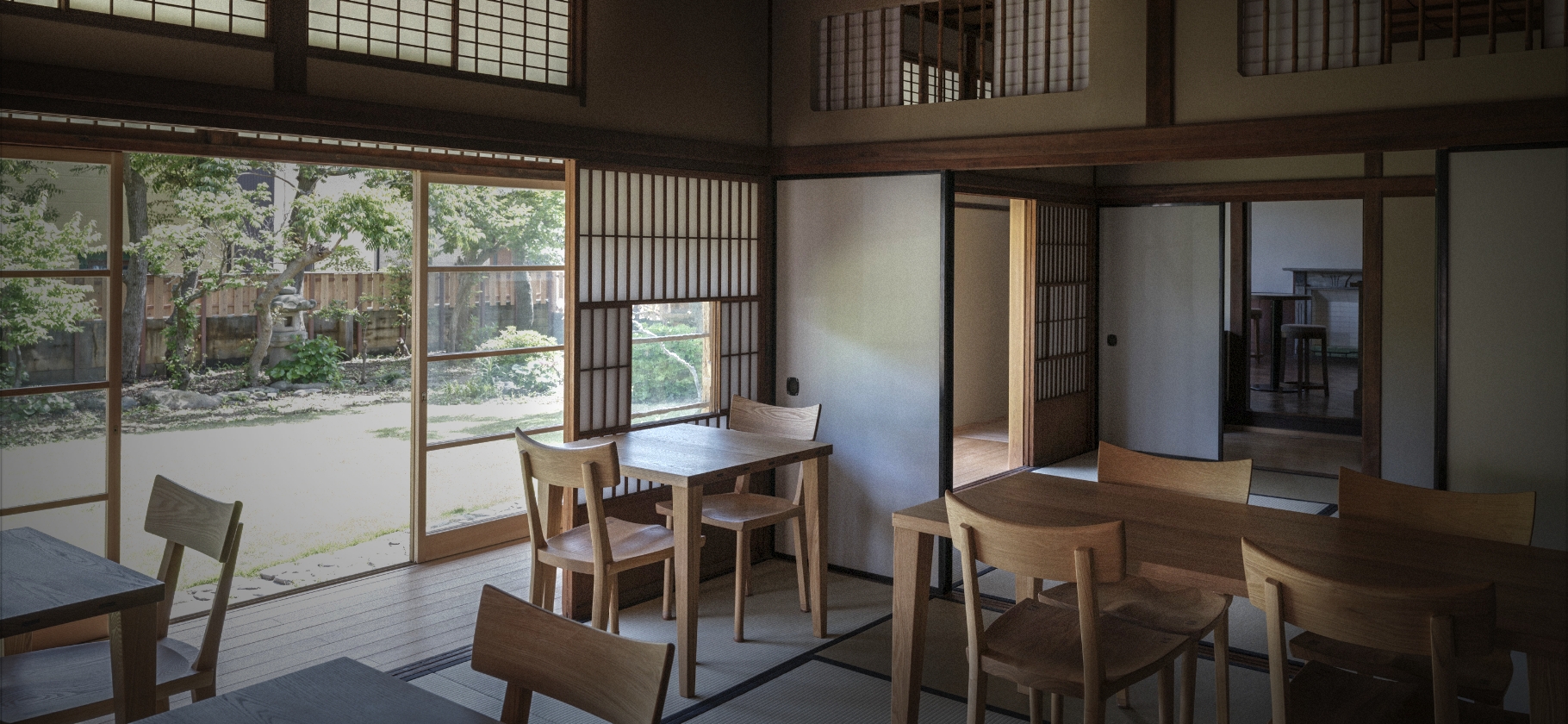
Approach to Architectural Revitalization
In restoring the residence, great attention was taken to preserve the original design and construction techniques while meeting modern safety and comfort standards. The Japanese-style rooms were fitted with washi tatami mats and seating adapted for chairs, complemented by ash-wood tables and chairs that create a calm, inviting atmosphere. Wooden elements such as ceilings, pillars, and nageshi beams were left carefully cleaned and unpainted, allowing the natural texture of aged wood to remain. Walls were finished with Kyokabe (earthen plaster), and worn bamboo in the base windows of the tokonoma was replaced. Sliding doors (fusuma) and paper screens (shoji) were adjusted and refurbished, preserving the original design in its entirety.
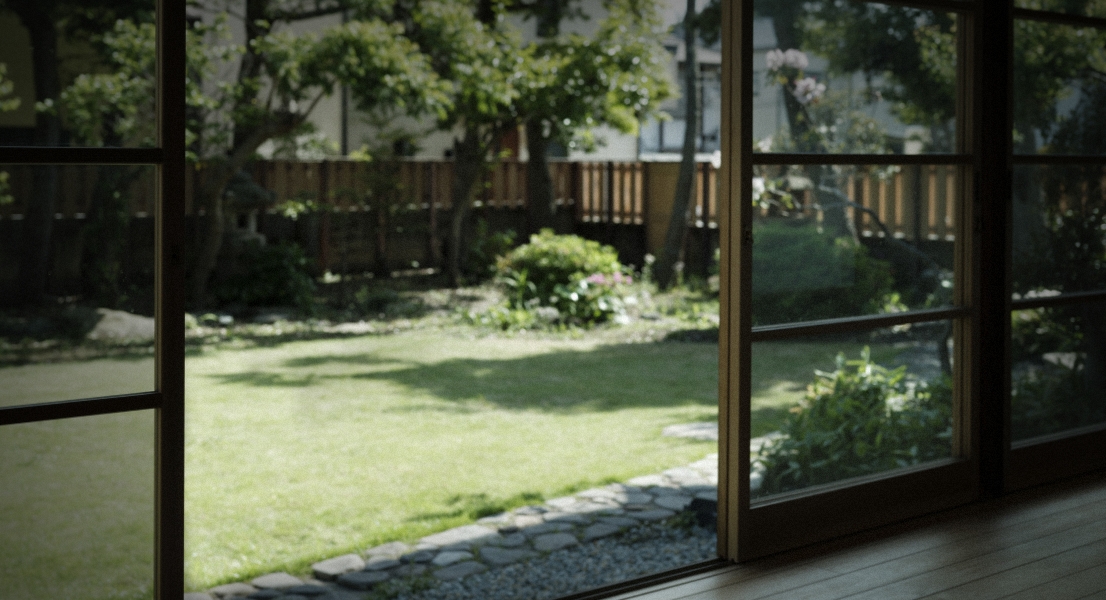
The engawa (veranda) faces a lawned garden, with exposed rafters and log beams highlighting characteristics of the original architecture. Floorboards of solid cypress were left unpainted to embrace the natural patina that comes with time. For winter comfort, floor heating was installed beneath the engawa. The tables, like those in the Japanese rooms, feature ash wood tops paired with custom-forged metal legs, blending craftsmanship with functional design.
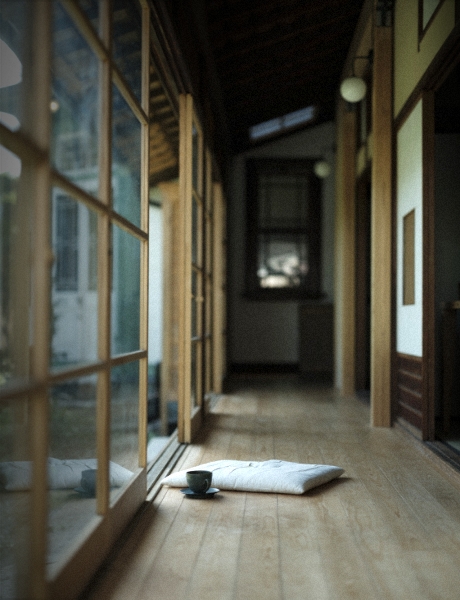
Interior Aesthetics
The former Kagaya Residence reveals a refined architectural sensibility that has been passed down through generations, visible in the details of its spaces.
While maintaining the functionality of a home, the selection of design elements and materials reflects a consistent design philosophy, showcasing the craftsmanship of artisans and the values of the people who once inhabited the house.
Without resorting to extravagance, the restrained finishes allow one to sense both the spirit of the era and the cultural context embedded within the architecture.
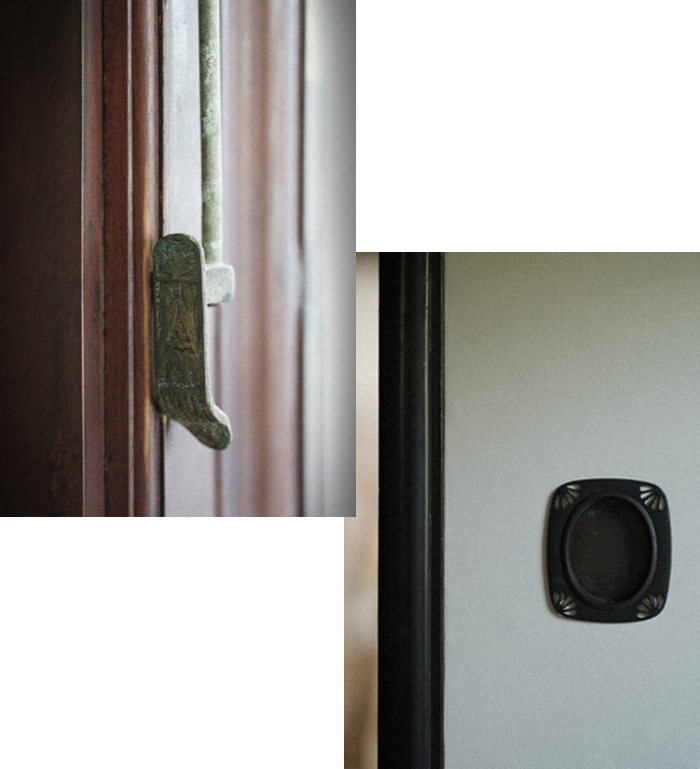
Mantelpiece
In Western-style architecture, a mantelpiece is a decorative element placed above or alongside a fireplace, often crafted in wood or stone to convey the building’s elegance and character.
In the Western wing of the former Kagaya Residence, a straight-edged, neatly proportioned mantelpiece has been installed. Its design avoids excessive ornamentation, reflecting the style of Western homes of the period while consciously harmonizing with the adjacent Japanese-style spaces.
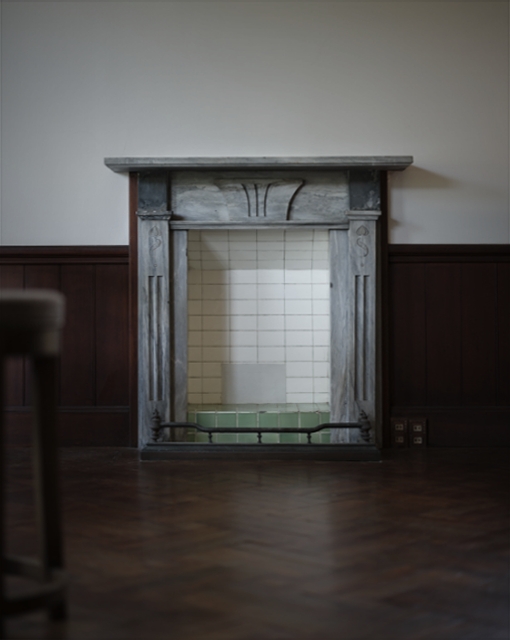
Ranma
A ranma is a traditional architectural element installed between the ceiling and the kamoi (lintel) in Japanese-style rooms, designed to provide light and ventilation.
In the former Kagaya Residence, a simple design featuring thin vertical bamboo strips is employed. While understated in decoration, it achieves both spatial continuity and functional effectiveness. The design reflects the aesthetic sensibility and architectural principles of the time, emphasizing harmony through the minimal use of necessary elements.
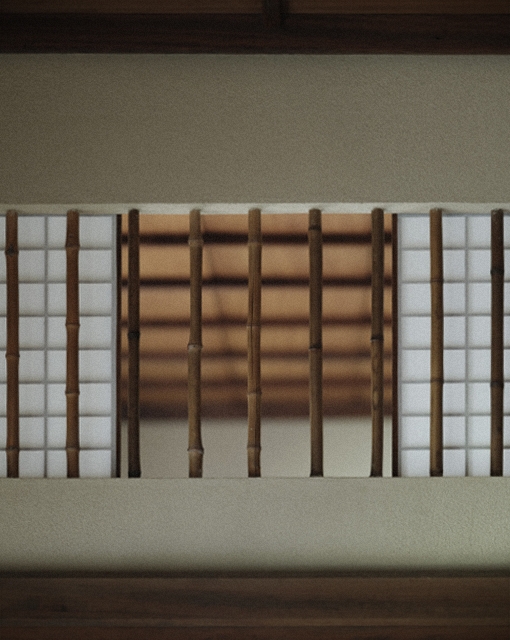
Shōji
The shōji is a traditional Japanese sliding screen that softly filters light while gently delineating the boundary between interior and exterior.
In the former Kagaya Residence, a “glass shōji” incorporating a central pane of clear glass has been installed, allowing glimpses of the outside scenery. This design balances light and view, imbuing the space with both serenity and depth.
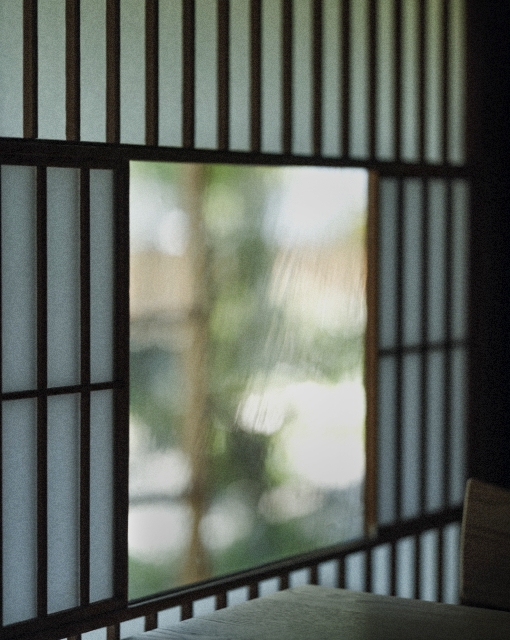
Kyokabe
Kyokabe is a traditional Kyoto plaster finish for Japanese-style rooms, made from a mixture of clay, lime, and fibers.
In the Former Kagaya Residence, the kyokabe walls feature a subdued color palette and fine texture that softly absorbs light, enhancing the serenity of the space. During restoration, they were carefully replastered using similar materials and techniques to preserve the character and atmosphere of the original earthen walls.
