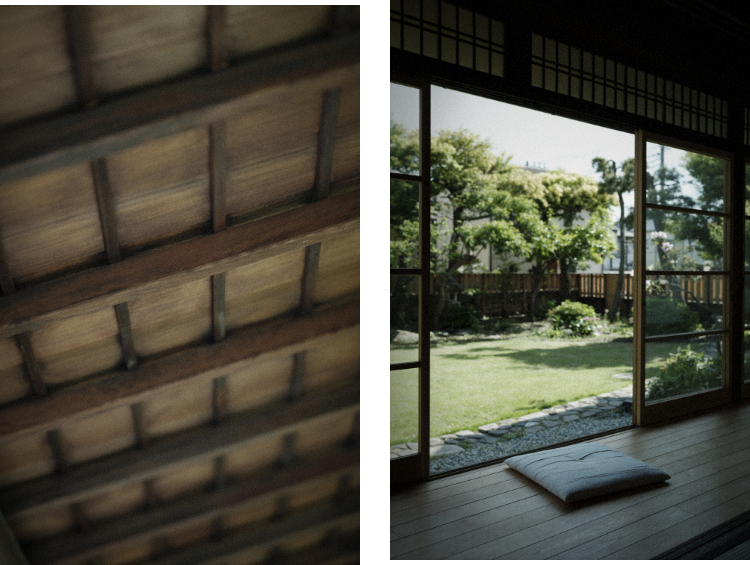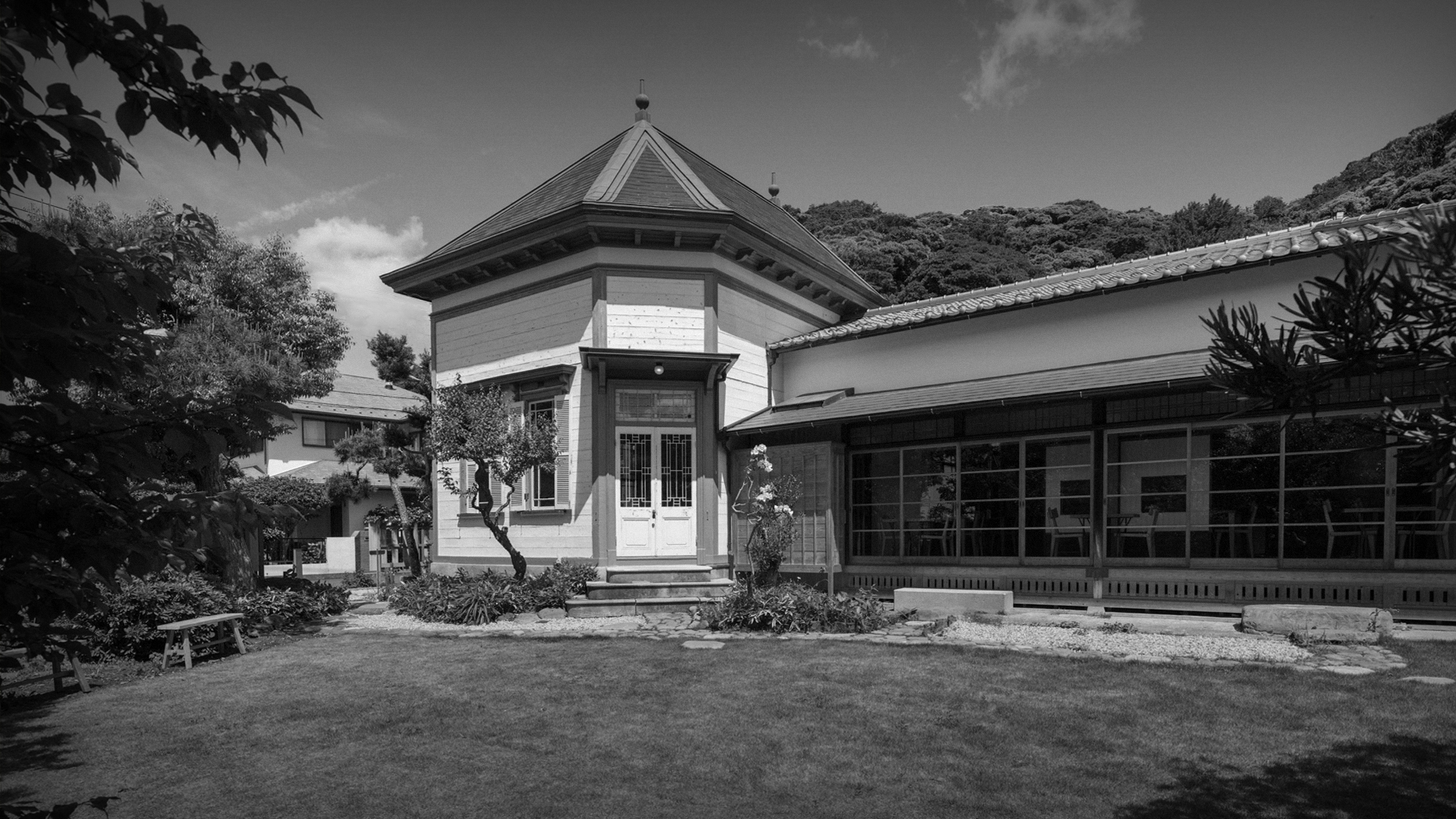Kamakura City: Architecturally Significant Building
The former Kagaya Residence is recognized as a quintessential example of Wayo-setchū architecture, a hybrid style that emerged during Japan’s modernization. Wayo-setchū refers to the intentional fusion of Japanese and Western architectural elements. This style originated in Yokohama during the late Edo period and spread nationwide following the Meiji Restoration, serving as an architectural expression of Japan’s social and cultural transformation at the time.
With the advent of the Meiji era, Western-style architecture was rapidly adopted as a symbol of modernization. However, Western buildings were unfamiliar to the Japanese at the time, creating a need for a style that could harmonize with traditional Japanese architecture. This gave rise to Wayo-setchū architecture, which blends the aestheticy of Japanese tradition with the functionalities of the West. Within this context, the former Kagaya Residence was built as a home that embodied both Japanese formality and Western innovation. Its Western wing, featuring high ceilings, large windows, and decorative details, reflects the openness of Western-style living. Meanwhile, the Japanese main house preserves traditional elements such as the engawa, shōji, and wooden joinery, creating a serene and composed interior. It is precisely this contrast and harmony that make the residence’s architectural character so distinctive.
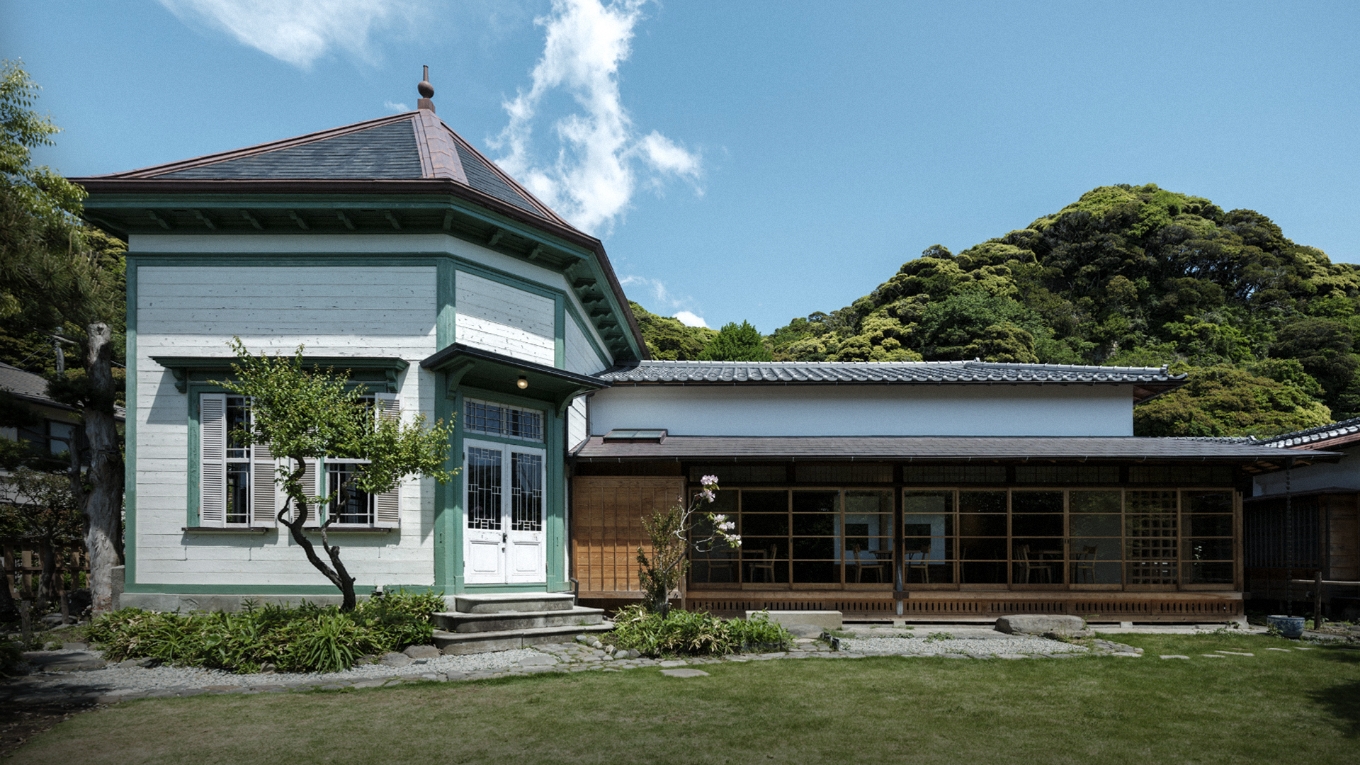
With the advent of the Meiji era, Western-style architecture was rapidly adopted as a symbol of modernization. However, Western buildings were unfamiliar to the Japanese at the time, creating a need for a style that could harmonize with traditional Japanese architecture. This gave rise to Wayo-setchū architecture, which blends the aestheticy of Japanese tradition with the functionalities of the West. Within this context, the former Kagaya Residence was built as a home that embodied both Japanese formality and Western innovation. Its Western wing, featuring high ceilings, large windows, and decorative details, reflects the openness of Western-style living. Meanwhile, the Japanese main house preserves traditional elements such as the engawa, shōji, and wooden joinery, creating a serene and composed interior. It is precisely this contrast and harmony that make the residence’s architectural character so distinctive.
The Architectural Value
The former Kagaya Residence is a valuable example of how Japanese architectural culture evolved during the era of modernization. While followed the Wayo-setchū tradition, its design also reflected the lifestyle of the Japanese people of the time. More than just a historical building, it vividly embodies the architectural ideas and lifestyle of the Meiji and Taishō periods, giving it considerable cultural significance. Moving forward, the residence’s architectural features will be preserved and sustained through adaptive use, ensuring that its cultural value is passed on to future generations.
Architectural Features
Fusion of Japanese
and Western Styles
in Exterior
and Interior
Architectural Feature 1
The former Kagaya Residence consists of a Western-style wing connected to a traditional Japanese main house, each showcasing its own distinct architectural character. The Western wing, with high ceilings and large openings, creates bright, open spaces. In contrast, the Japanese main house features tatami-floored rooms and an engawa (veranda), designed to enhance the access to the garden.
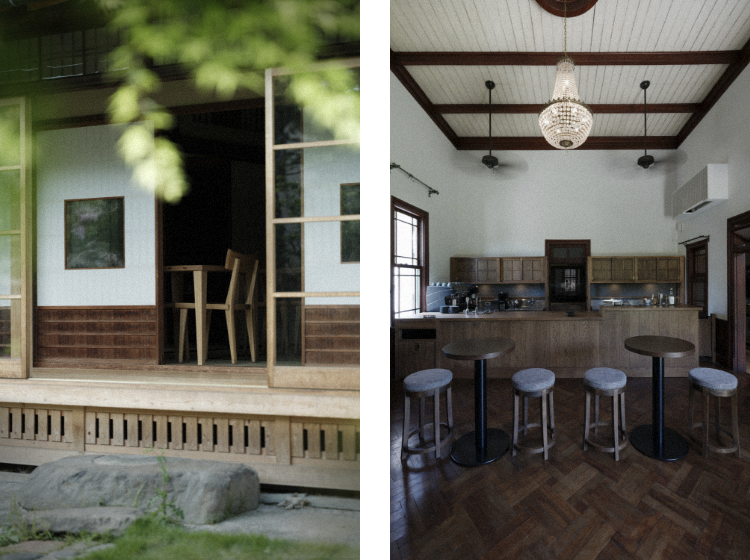
The Western Wing
as a Symbol
of Modernization
Architectural Feature 2
The Western wing retains features of Western architecture typical of upper-class residences of the time. High ceilings, decorative window frames, and Western-style chandeliers exemplify the incorporation of contemporary Western culture. These features not only reflect the fascination with modernization but also served as symbols of social status.
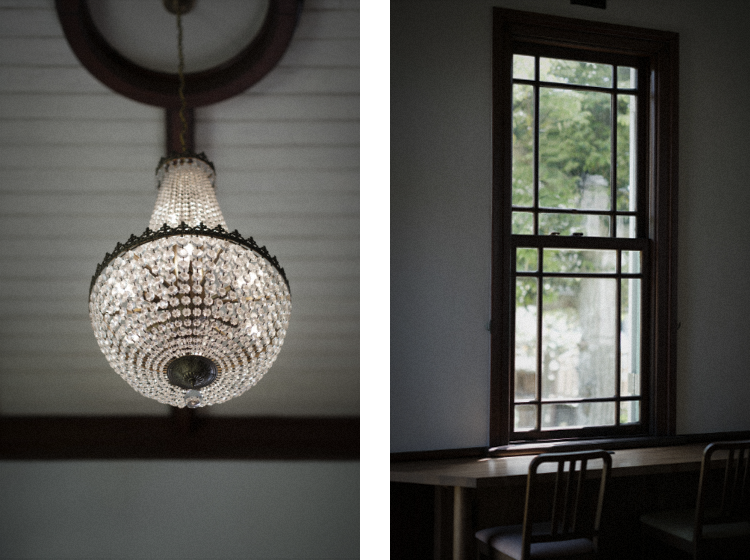
The Japanese Main House
Preserving Traditional Aesthetics
Architectural Feature 3
The main house features beautifully crafted wooden pillars and beams, tatami-floored rooms, and traditional Japanese architectural elements such as shōji (sliding paper screens) and ranma (transom panels). The garden, accessible from the engawa (veranda), is designed to be enjoyed throughout the changing seasons, emphasizing the important connection between interior and exterior that is central to Japanese residential architecture.
